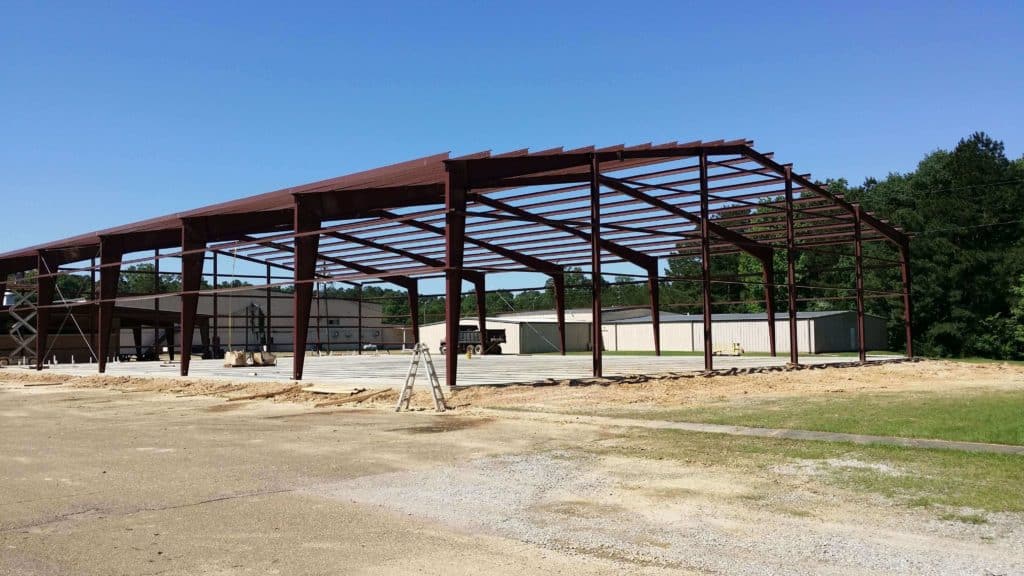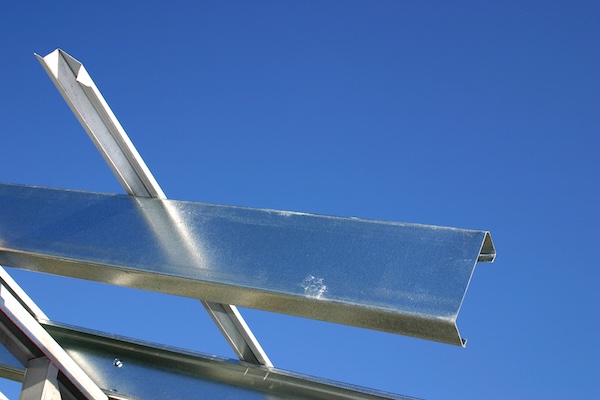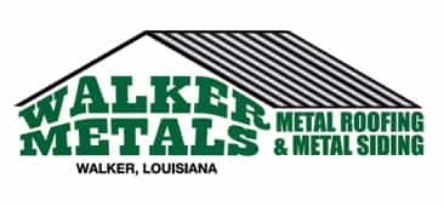When planning your next metal building project, one of the most critical decisions involves selecting the right purlin size and type. Metal building purlins serve as the backbone of your roofing system, providing essential support between the main structural frame and your metal roofing panels, making them one of the most important fixtures in architecture.
Whether you’re working on a residential, commercial, or agricultural build, understanding purlin sizing ensures your structure will stand strong and stable for decades to come. At Walker Metals, we’ve helped thousands of customers across the Gulf South select the perfect purlin configuration for their projects.

What Are Metal Building Purlins?
Metal building purlins are horizontal structural beams that span between a building’s main frames (rafters or trusses) to support the roof load. Think of them as the ribs of your roofing system; they work to transfer, distribute, and redirect the weight of your metal roofing, snow loads, and wind forces (along with any other pressures) back to the main structural frame. The right purlin size directly impacts your building’s structural integrity, cost, and long-term performance.
Stable, straight, lightweight and accurate, purlins for metal roof systems are typically made from cold-formed steel and come in specific shapes designed for optimal strength-to-weight ratios. Steel purlins are able to expand and contract in order to ensure they withstand temperature changes with ease. These purlins are usually manufactured with galvanized steel coated with zinc to provide protection from rust and corrosion.
Understanding Purlin Shapes: C Purlins vs. Z Purlins

C Purlins
C purlins get their name from their cross-sectional shape, which resembles the letter “C.” These are the most common type of purlin for metal roof applications.
Notable Advantages for C Purlins:
- Simple installation: C purlins are straightforward to install and connect
- Cost-effective: Generally less expensive than Z purlins
- Excellent for standard spans: Perfect for most residential and light commercial applications
- Easy bridging: Simple to add bridging for lateral stability
Best Applications for C Purlins:
- Residential metal buildings
- Agricultural structures
- Simple span roof systems
- Projects where cost is a primary concern
Z Purlins
Z purlins feature a more complex cross-sectional shape resembling the letter “Z.”
Notable Advantages for Z Purlins:
- Continuous span capability: Z purlins can overlap at support points for longer continuous spans
- Increased strength: The Z-shape provides superior load-carrying capacity
- Better for long spans: Ideal when you need fewer interior supports
- Reduced deflection: Less sagging under load compared to C purlins of similar size
Best Applications for Z Purlins:
- Commercial and industrial buildings
- Long-span structures
- Buildings requiring minimal interior columns
- Heavy-duty applications
Common Purlin Sizes and Load Capacities
The most frequently used purlin sizes include the following:
Standard C Purlin Dimensions:
- C6 (6″ depth): Light-duty applications, spans up to 12-15 feet
- C8 (8″ depth): Medium-duty applications, spans up to 18-20 feet
- C10 (10″ depth): Heavy-duty applications, spans up to 22-25 feet
- C12 (12″ depth): Extra heavy-duty, spans up to 28-30 feet
Standard Z Purlin Dimensions:
- Z6 (6″ depth): Continuous spans up to 25-30 feet
- Z8 (8″ depth): Continuous spans up to 35-40 feet
- Z10 (10″ depth): Continuous spans up to 45-50 feet
- Z12 (12″ depth): Continuous spans up to 55-60 feet
Note: Actual load capacities depend on gauge thickness, spacing, and specific loading conditions. Always consult with a structural engineer for final sizing. Our experts at Walker Metals are always available to help you determine what purlin size makes the most sense for your upcoming project!
Key Factors Determining Purlin Size
Choosing the right purlin for metal roof projects involves striking the perfect balance between strength and cost. Undersized purlins can lead to structural failure, sagging roofs, and in extreme cases, a system collapse under load. Oversized purlins may increase material costs unnecessarily.
1. Building Span and Frame Spacing
The distance your purlins must span between structural frames directly influences their size requirements. Longer spans require deeper, stronger purlins to prevent excessive deflection and maintain structural integrity.
2. Roof Load Requirements
Your location determines specific roof load requirements:
- Dead loads: Weight of roofing materials, insulation, and equipment
- Live loads: Maintenance workers, temporary storage
- Wind loads: Critical in our hurricane-prone region
- Snow loads: Generally minimal in the Gulf Coast, but still warrant consideration
3. Purlin Spacing
The distance between individual purlins affects both purlin size and roofing panel requirements:
- Standard spacing: 4-6 feet on center for most applications
- Closer spacing: Allows smaller purlins but increases material count
- Wider spacing: Requires larger purlins but reduces installation time
4. Building Code Requirements
Building codes specify minimum structural requirements based on:
- Wind speed zones (particularly important near the coast)
- Occupancy type (residential, commercial, agricultural)
- Local authority requirements
Frequently Asked Questions About Metal Building Purlins
Below you’ll find some frequently asked questions about metal building purlin sizing, installation and stability.
1. How far apart should purlins be spaced?
Standard purlin spacing ranges from 4 to 6 feet on center. Closer spacing (4 feet) allows for smaller purlin sizes but increases material costs. Wider spacing (6 feet) requires larger purlins but reduces installation time and overall material count.
2. Can I use different metal building purlin sizes on the same building?
Yes, it’s common to use different purlin sizes based on varying load conditions. For example, you might use larger purlins near the eaves of a building where wind uplift is highest and smaller purlins toward the ridge.
3. What gauge steel should I choose for purlins?
Common purlin gauges include 14, 16, and 18 gauge. Heavier gauges (lower numbers) provide additional strength but cost more as well. Your structural engineer will help you identify the appropriate gauge based on your build’s specific load requirements.
4. Do I need bridging between purlins?
Bridging between purlins is essential for lateral stability. It prevents purlins from rolling or buckling under load and helps distribute forces across the roof system in its entirety. Bridging is typically required at mid-span for spans over 15 feet.
5. How do I know if my existing purlins are adequate for a roof replacement?
If you’re replacing roofing on an existing structure, have a structural engineer inspect and evaluate your current purlins. Variables such as age, corrosion, previous structural modifications, and new roofing weight all affect whether or not your existing purlins will suffice during a roof replacement.
6. Can purlins support equipment like HVAC units?
Standard purlins are designed for distributed roof loads, not concentrated point loads such as an HVAC system. Equipment mounting typically requires additional framing or structural modifications, so be sure to always consult with an engineer before mounting heavy equipment atop purlins.
7. What’s the difference between purlins and girts?
Consider purlins and girts as fraternal twins: purlins for metal roof systems support the roof and run horizontally between rafters or trusses, whereas girts support wall systems and run horizontally between vertical wall columns or studs.
8. How do weather conditions in the Gulf South affect metal building purlin sizing?
The hurricane-prone climate of the Gulf South requires that construction projects pay special attention to wind uplift forces from inclement weather, particularly in coastal areas. Purlin connections and sizing must account for significant wind loads, typically leading project managers to opt for larger or thicker purlins with reduced spacing.
With decades of first-hand roofing experience in Louisiana, Texas, Alabama, Mississippi, and beyond, Walker Metals is proud to be an exceptional resource that helps our clients design their purlin systems to meet—and exceed—local weather challenges.
Selecting the Perfect Metal Building Purlins With Walker Metals
Choosing the right purlin size, type, and shape is crucial for edifying your building’s long-term performance and safety. While identifying the perfect size purlins for metal roof systems involves a high degree of structural insight and may feel overwhelming at a glance, Walker Metals is here to offer comprehensive support end-to-end.
Our services include a free consultation conducted at the forefront of any project, along with expert guidance and engineering support with licensed structural engineers to guarantee the selection of proper purlin sizes. We offer custom purlin fabrication, and complete material packages to help you create safe, durable structures that stand the test of time.
Don’t leave your building’s structural integrity to chance. Contact Walker Metals today at (225) 791-7791, or get a free estimate with expert guidance on selecting the right metal building purlins for your next project.!
